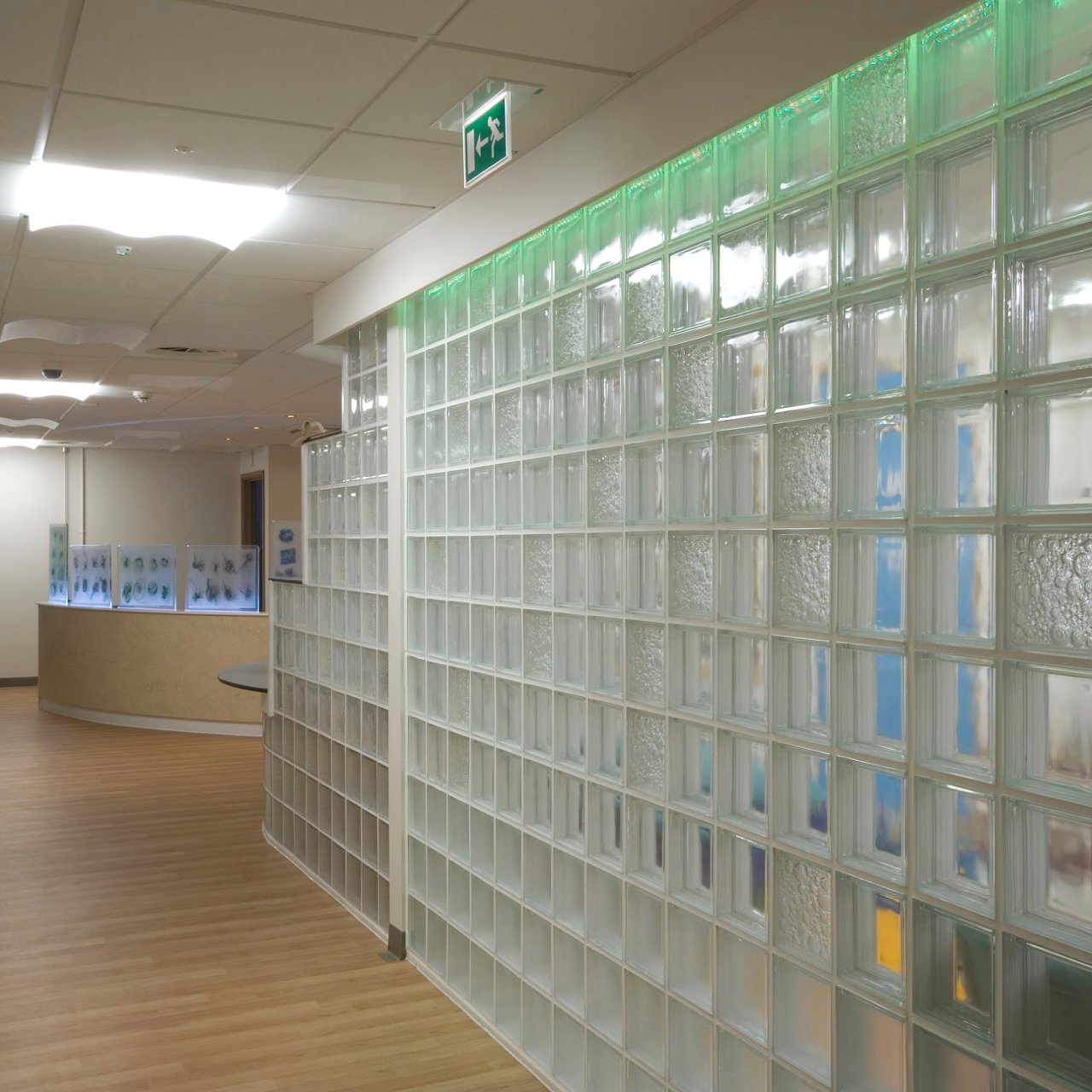Bristol Eye Hospital: department expansion
The work to refurbish and extend the existing department was undertaken in three main phases, with the Eye Hospital remaining fully operational throughout the works.
The Paedriatic section required outpatient consulting and treatment rooms, with waiting areas for children. The children’s play area is separated by a glass block wall, illuminated by colour changing LED lighting. Lighting in the waiting areas can be controlled to give subdued levels, with feature lighting on artworks forming an integral part of the design.
The colour and artistic theme extends to the Retinal and Clinical Research facilities on the floor above.
University Hospitals Bristol NHS Foundation Trust
2011
Please call 0117 989 2661 or email mail@olearygoss.co.uk to discuss your architectural project.




