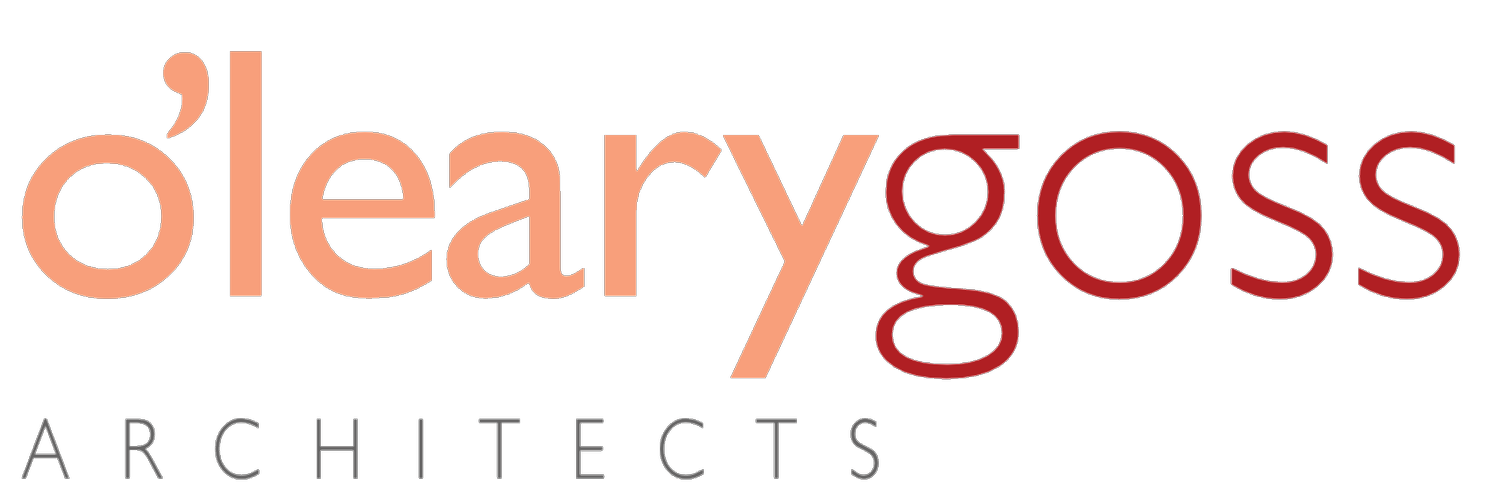Robinson: residential conversion of a C19th paper bag factory
The Robinson Building is a landmark former paper bag factory and printing works which visually dominates the southern end of the East St Conservation Area. The redevelopment of this 1870’s building provides 100 flats on five of the existing floors of the building, as well as in a two storey addition to the roof. Natural light is brought into the heart of the building through a circular atrium, ‘glazed’ with a ETFE roof, which overlays the retained structure of the original building.
The original cast iron structure is retained, with the existing brick walls exposed internally. A new two storey roof addition provides duplex apartments with views across Bristol.
The building is heated by a mini-district heating system with centralised ventilation incorporating heat recovery. Natural light is brought into the heart of the building via a glazed atrium with stack effect cooling.
The highly complex and innovative design solution which enabled this conversion, coupled with the quality of the spaces, resulted in the building receiving a CABE Building for Life Silver Standard award, regional winner of the Premier Guarantee Conversion project of the Year 2010 and a Bristol Civic Society Environmental Award followed in 2011.
2010
Please call 0117 989 2661 or email mail@olearygoss.co.uk to discuss your architectural project.








